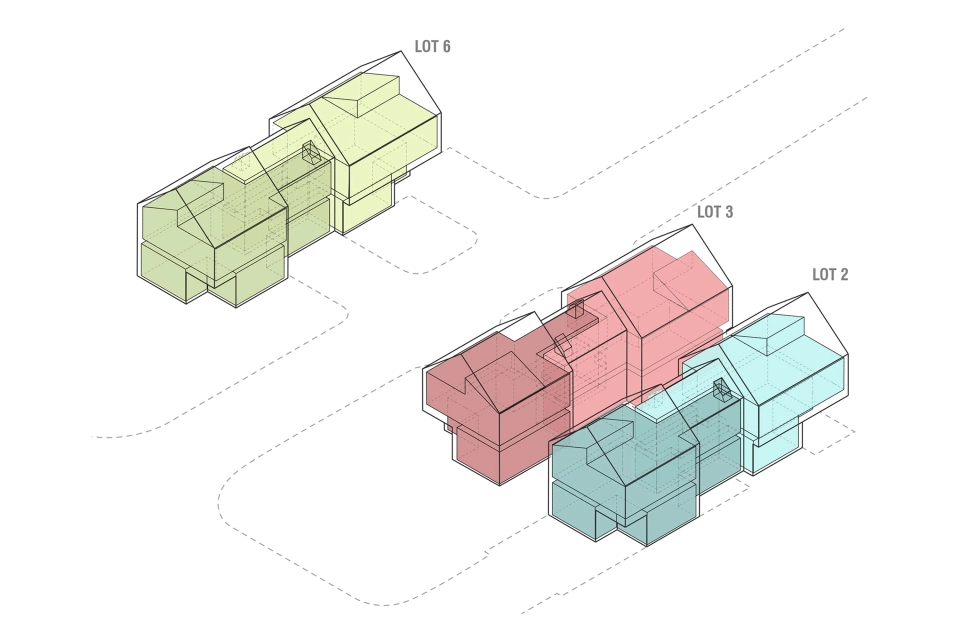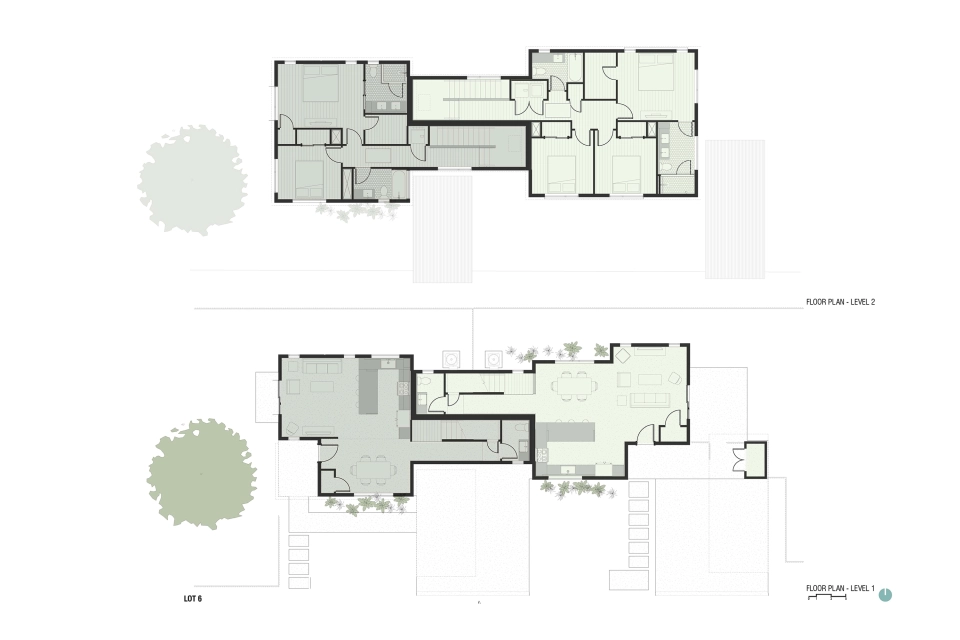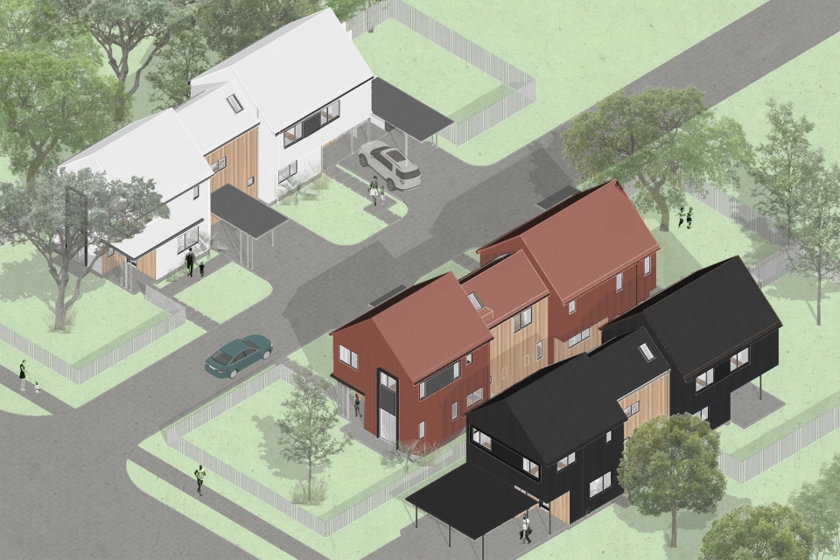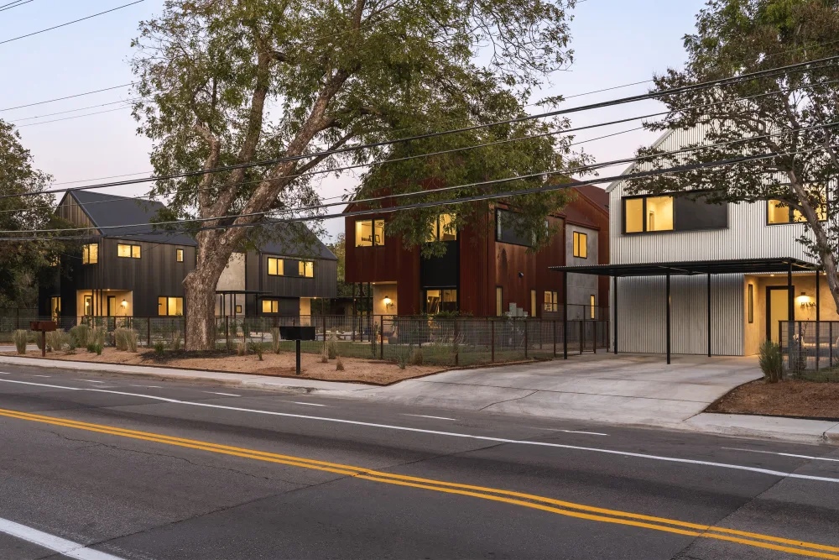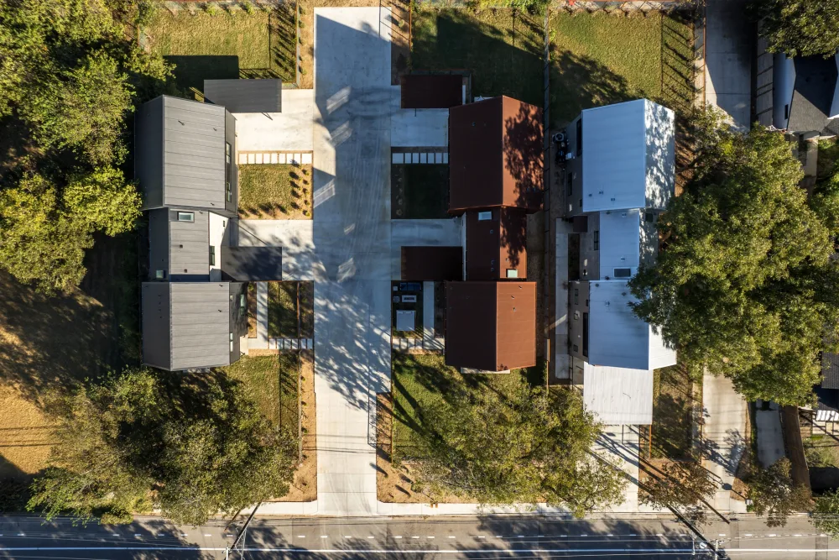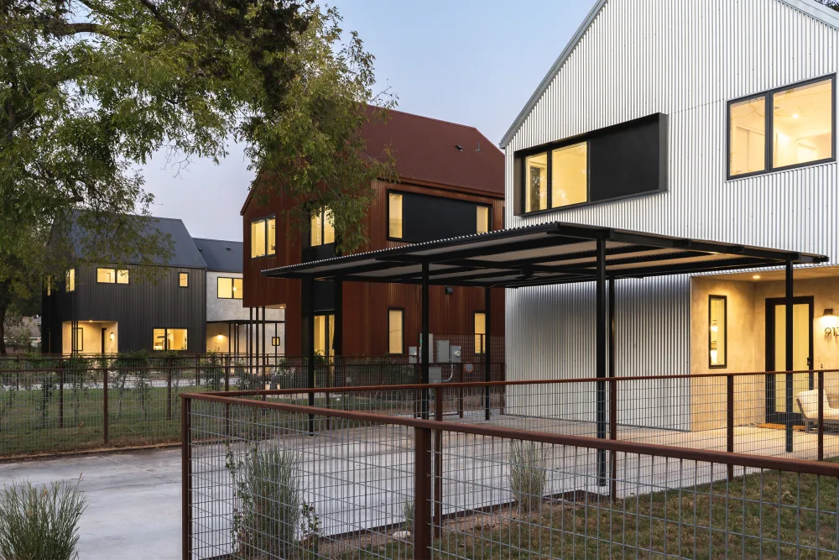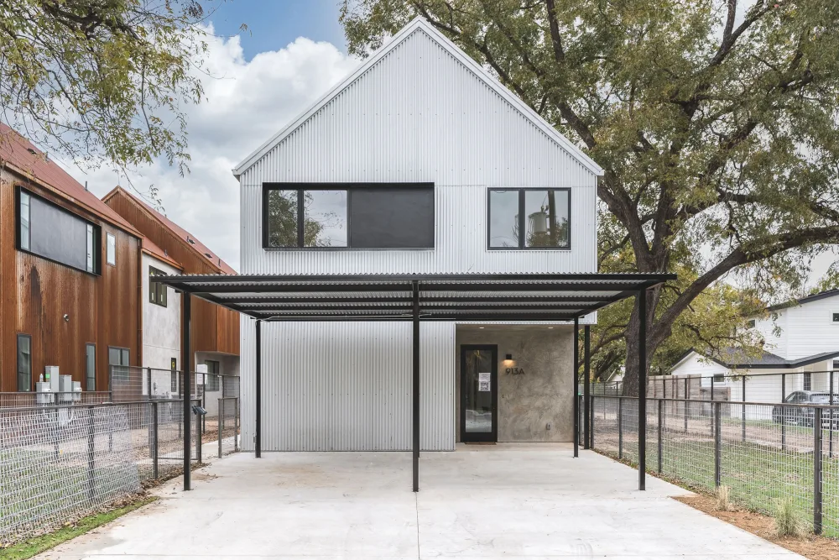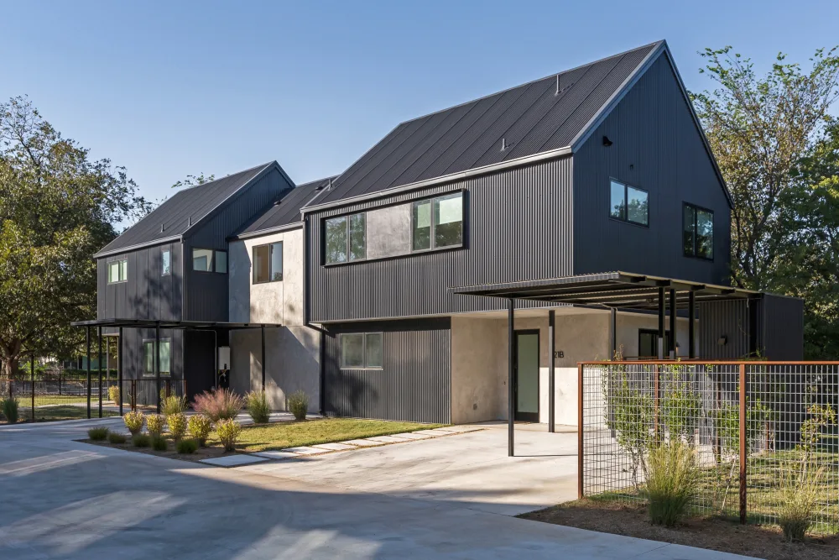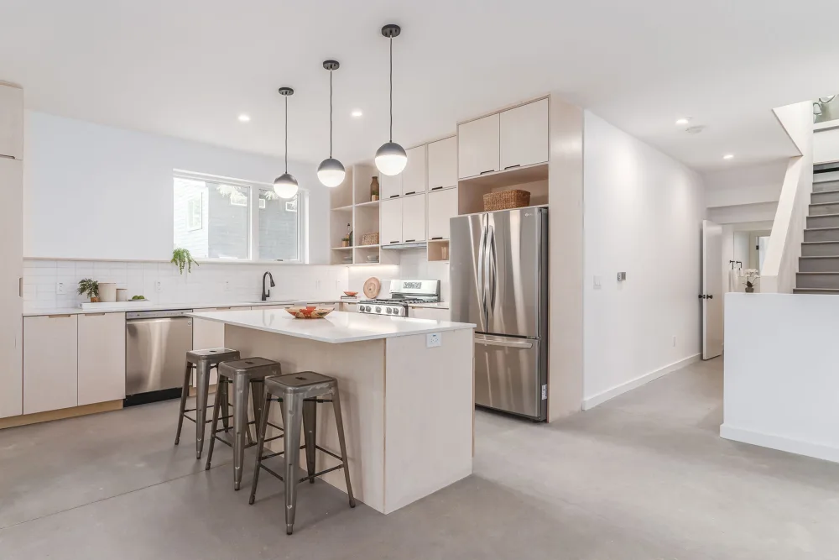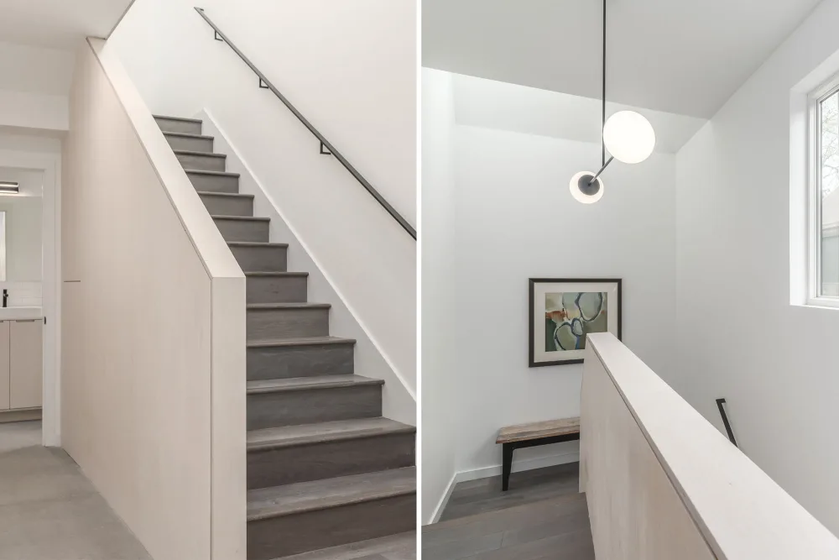Tillery Duplexes / Austin, TX
- Status
- Completed 2022
- Architect
- TB|DS (Thoughtbarn-Delineate Studio)
- Structural
- JM Structural
- Civil
- Southwest Engineers
- Construction
- TJR Construction
- Development
- Emergence Texas Realty
- Photography
- Kieran Reeves
A trio of ‘missing middle’ duplexes for East Austin. The mirrored forms create a distinct mass for each front and rear unit, with a middle bridge acting as the vertical circulation piece.
The material palette was informed by the neighborhood context. Tillery St is home to workshops and artist studios and the duplexes took inspiration from the raw, utilitarian materials that define these typologies. The main volumes are clad in monochromatic corrugated metal panels, varying between corten, galvanized, and bonderized finishes, which will weather and rust to different patinas. The interiors are finished with minimal plywood millwork, with skylit stairwells and vaulted ceilings in the bedrooms.
The site organization of the six units creates a micro-neighborhood, which will eventually be extended into the vacant lots at the rear of the property.
