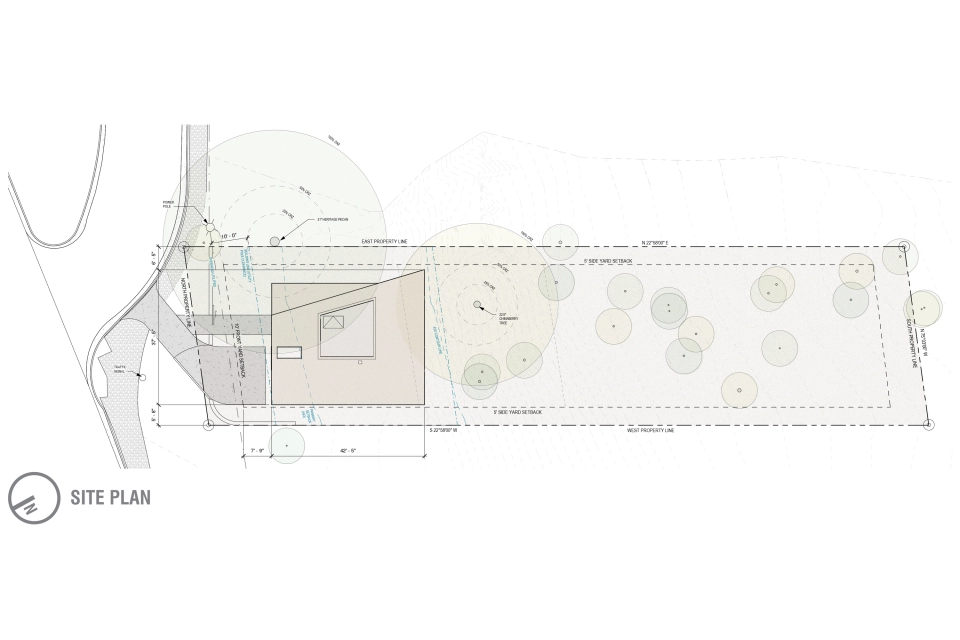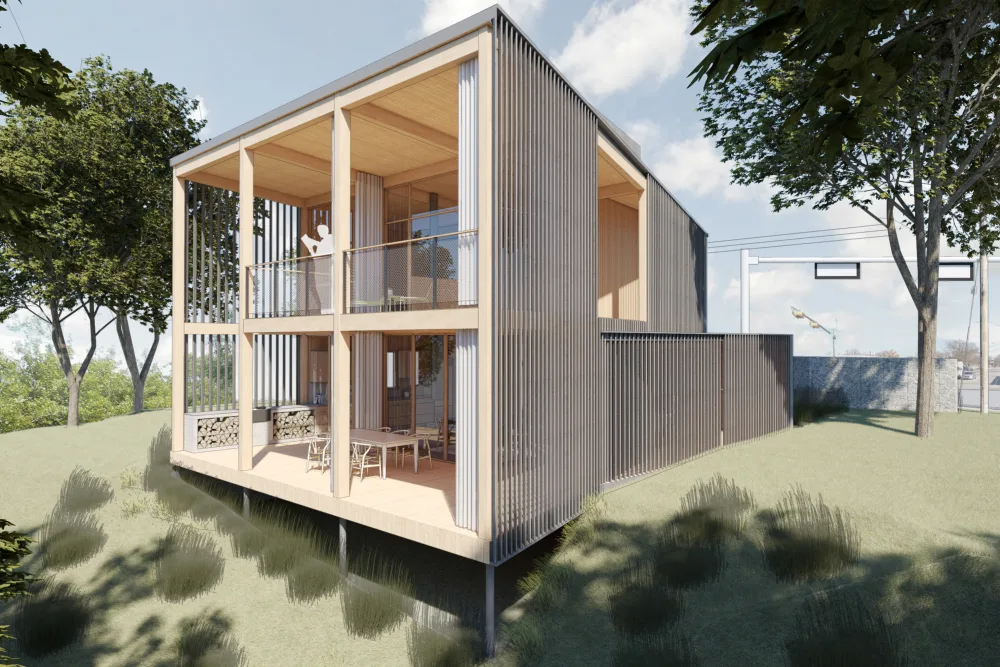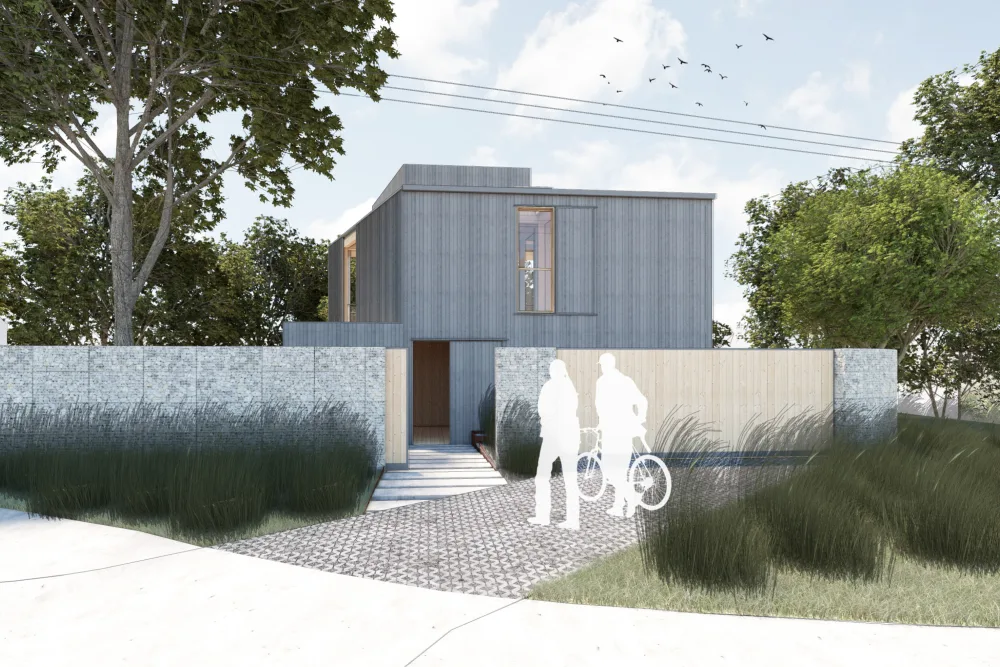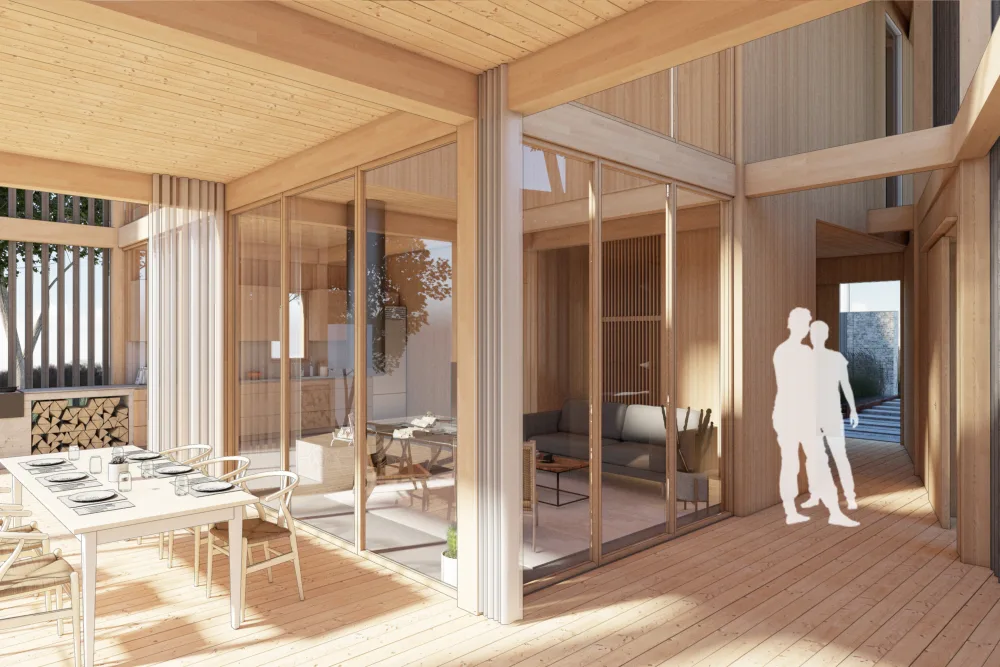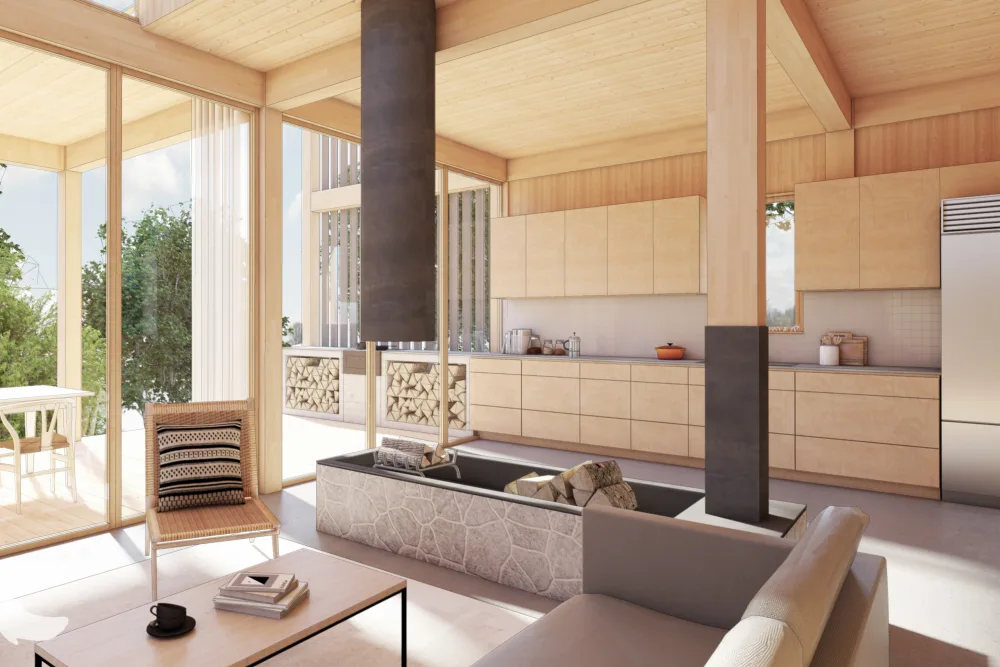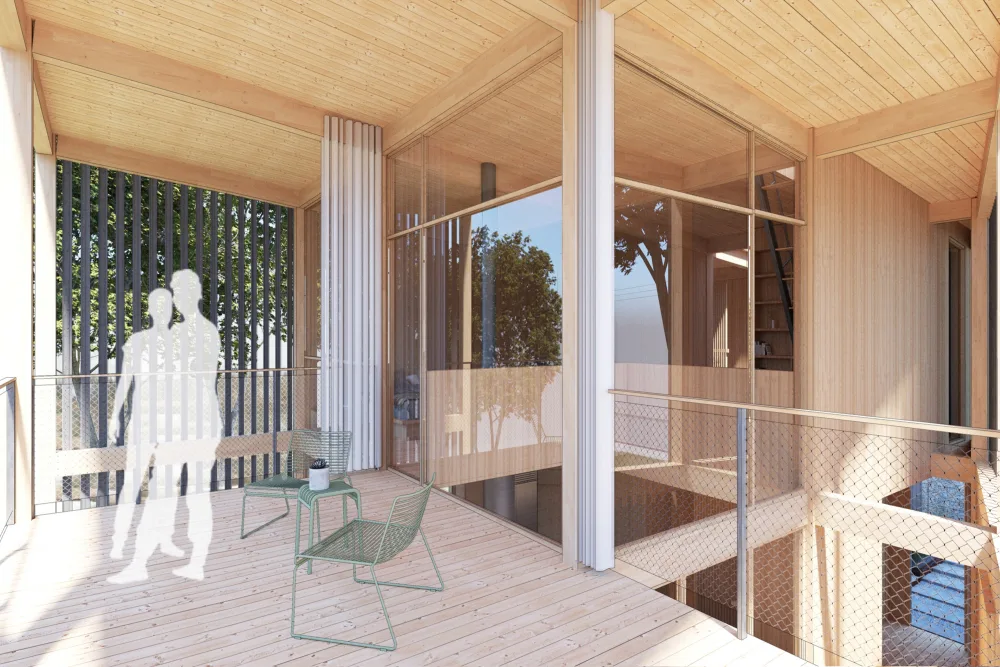River Bluff / Austin, TX
- Status
- On the Boards
- Design
- Thoughtbarn
The goal of the River Bluff House is to create a single-family residence free of petroleum products on an ecologically sensitive site in East Austin. The facades of the house respond to the contrasting conditions of the site - a major vehicular thoroughfare to the north and a tranquil riparium meadow to its south. The small footprint of the house is designed to be as open and flexible as possible, with as much covered exterior deck as enclosed space. The house can be reconfigured through sliding doors, shutters and screen curtains to allow as much living to happen outdoors as possible - including cooking and sleeping.
The material strategy comprises a timber post-and-beam structural system with mass timber floor / roof decks and exterior rockwool insulation. Helical piers avoid the need for a concrete foundation and openings are located to optimize natural ventilation and daylight. A 10,000 gallon rainwater tank will provide all the potable and non-potable water needs for the house.
