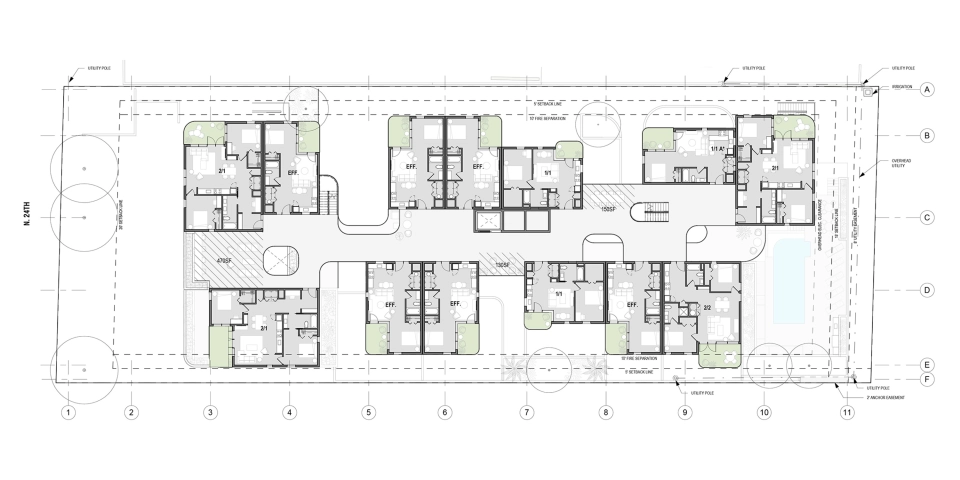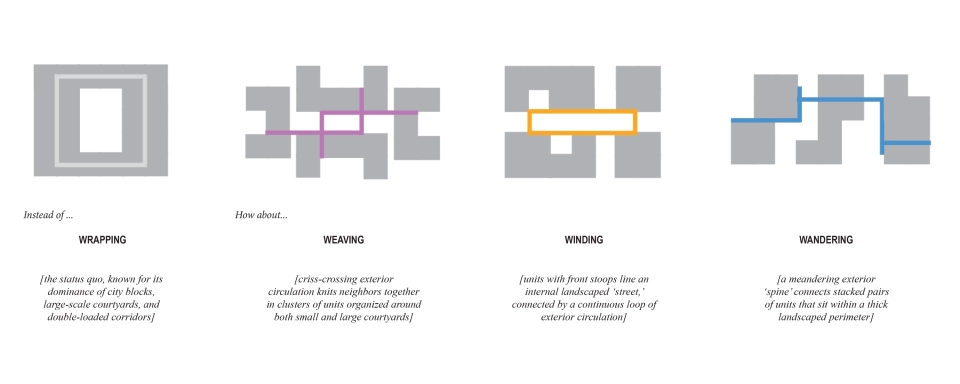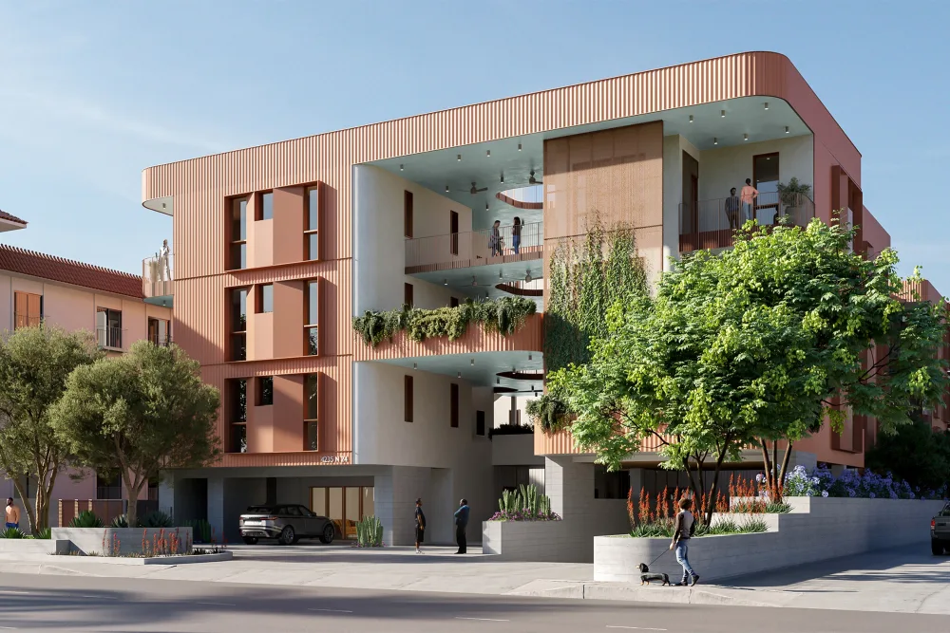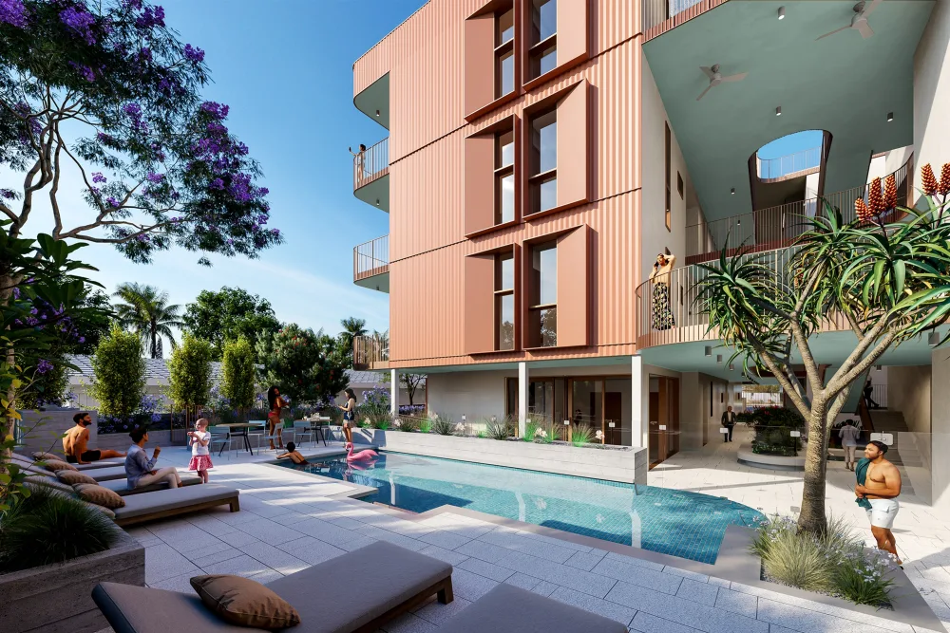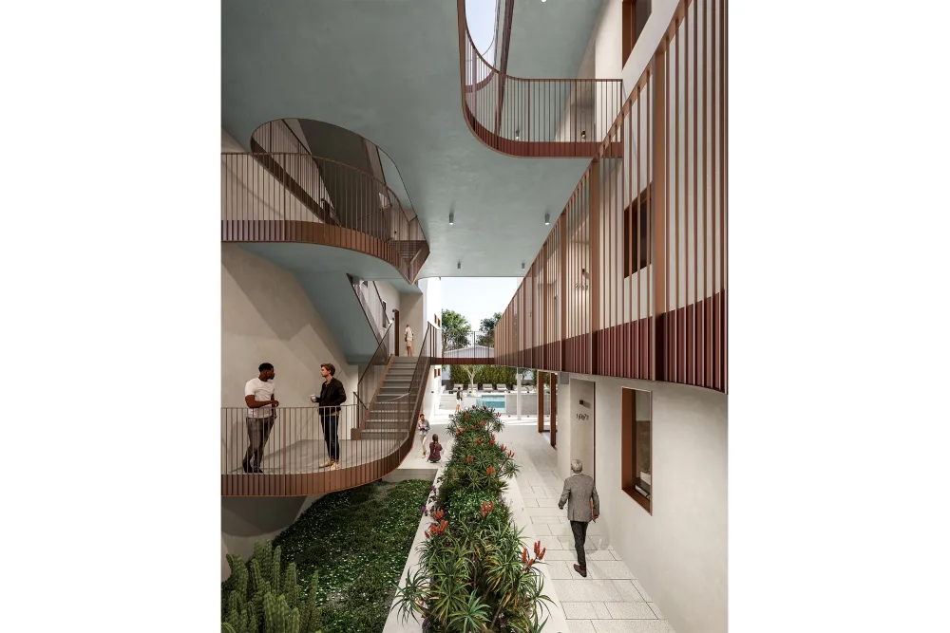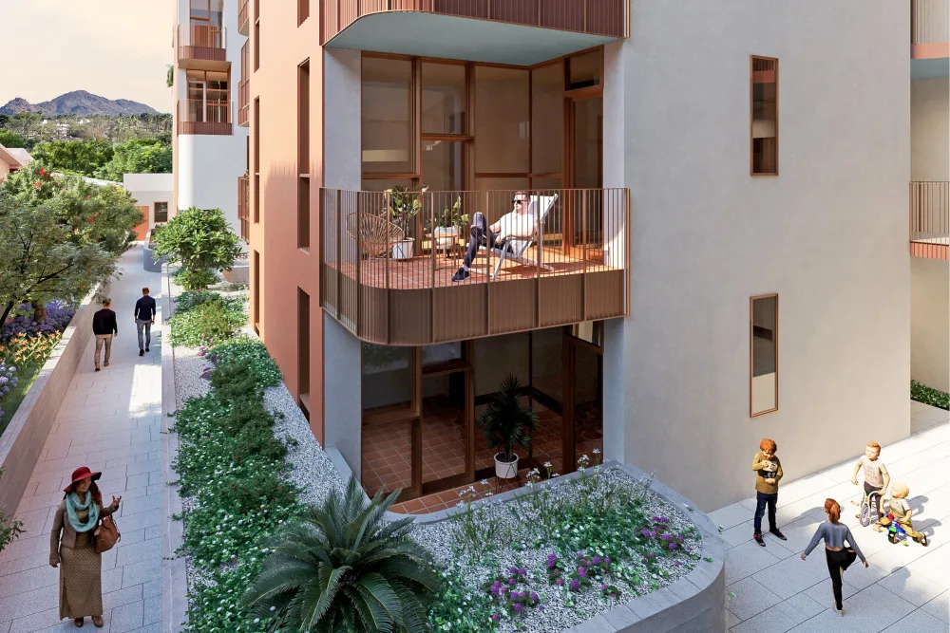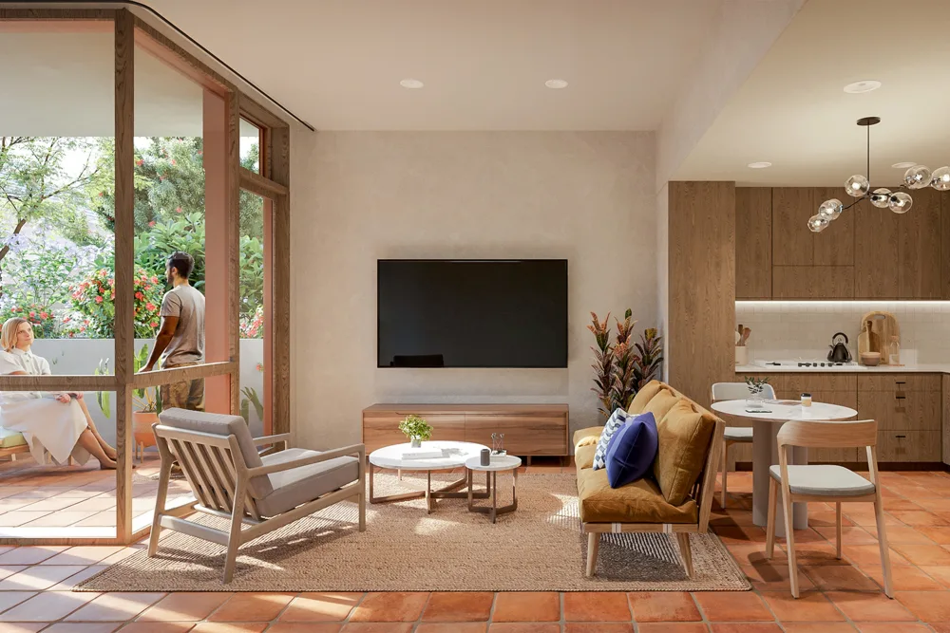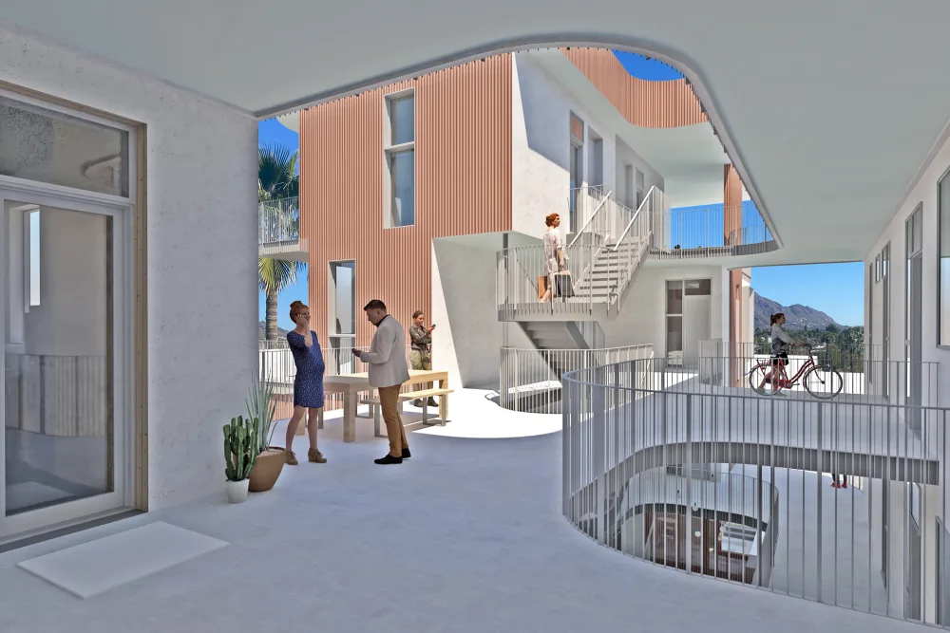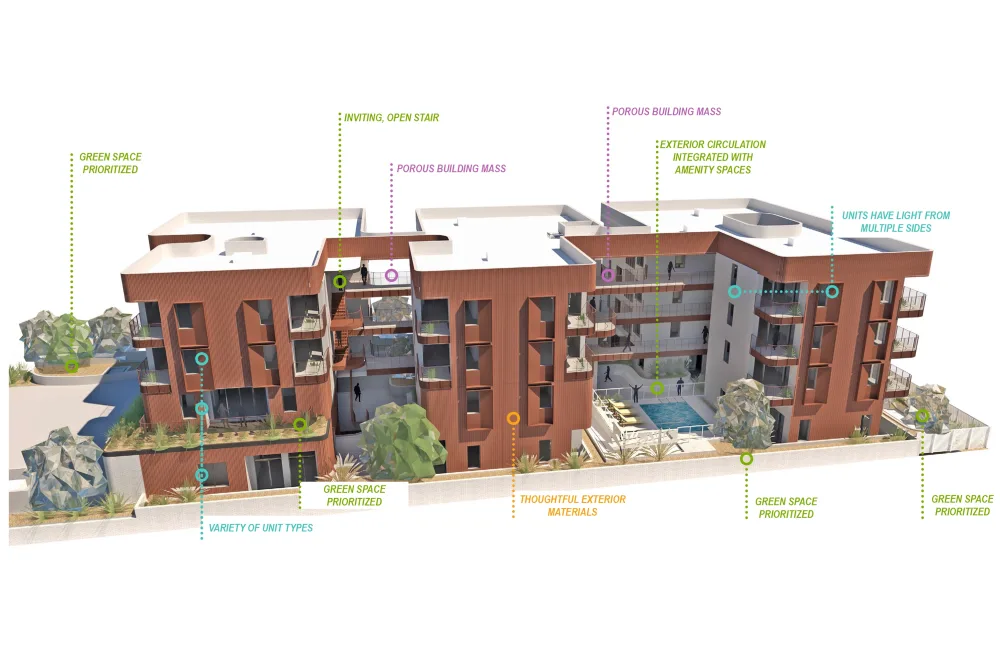PHX N 24 / Phoenix, AZ
- Status
- Design Development
- Size
- 35,000sf (45 units)
- Structural
- BDA Design
- MEP
- Associated Mechanical, Woodward Engineering
- Landscape
- SBD Studio
- Civil
- Kaeko Engineering
- LEED
- Green Ideas
- Visualization
- Boldr
This housing project on a narrow 30,000sf infill lot in Phoenix aims to enhance its residents' quality of life through a prioritizing of light, views and opportunities for social interaction. The central circulation spine of the project is open to the exterior, with communal gathering areas for residents adjacent to each cluster of units. Its footprint shifts between levels to create overlooks and light wells, connecting the building in dynamic ways across floors. Amenity spaces are integrated into paths of daily travel and inviting stairs with views encourage residents into active lifestyles. Each unit has light from at least two sides, with a balcony of a useable size shaded from the direct sun in warm weather seasons. The unit layouts are thoughtfully configured for daily life, with entry vestibules, remote work ‘nooks’ and distinct kitchen and living zones. The parking is below-grade allowing the ground level to integrate generous plantings, bike parking and an inviting pool.
