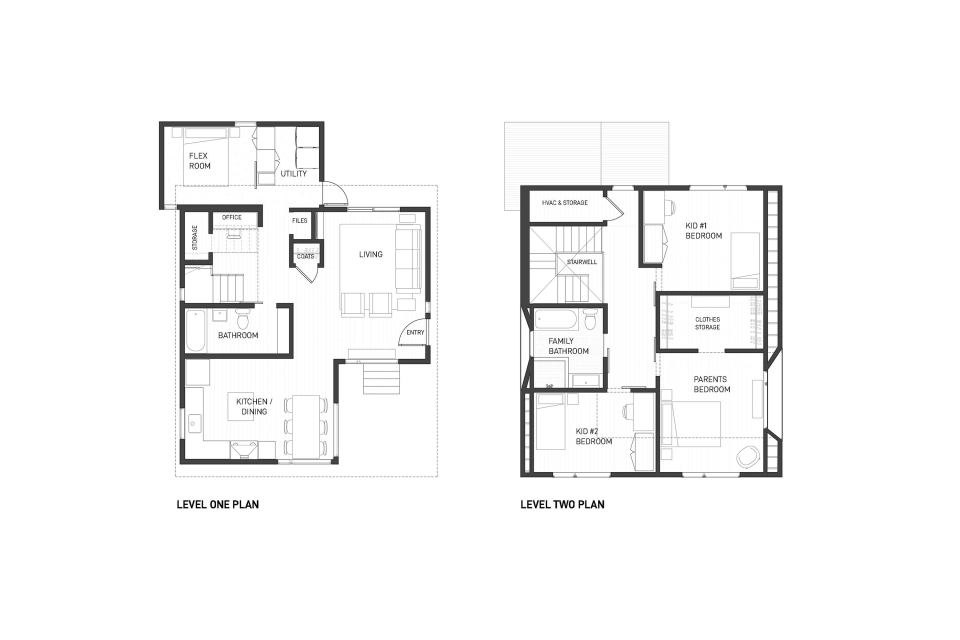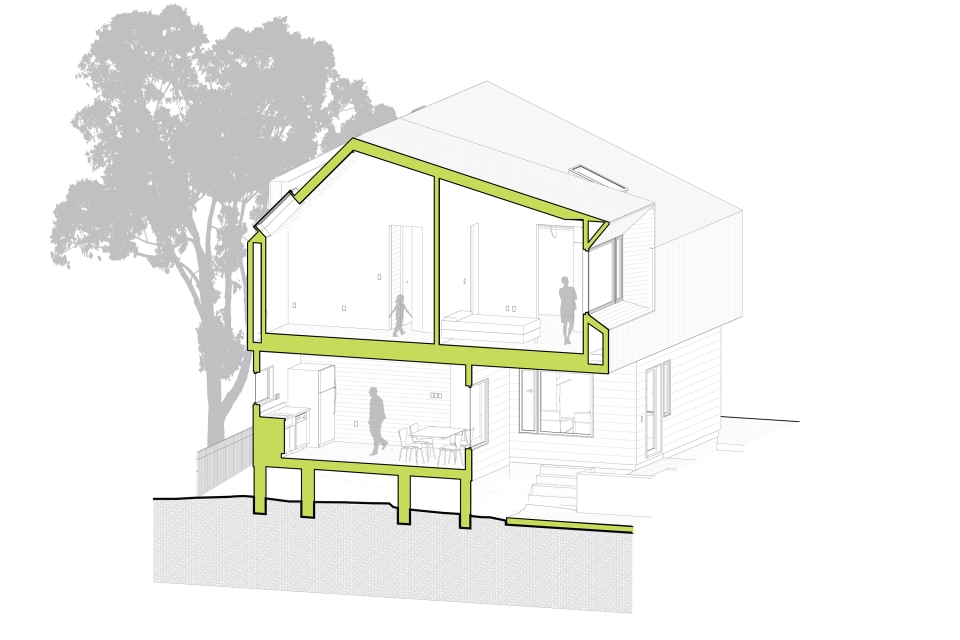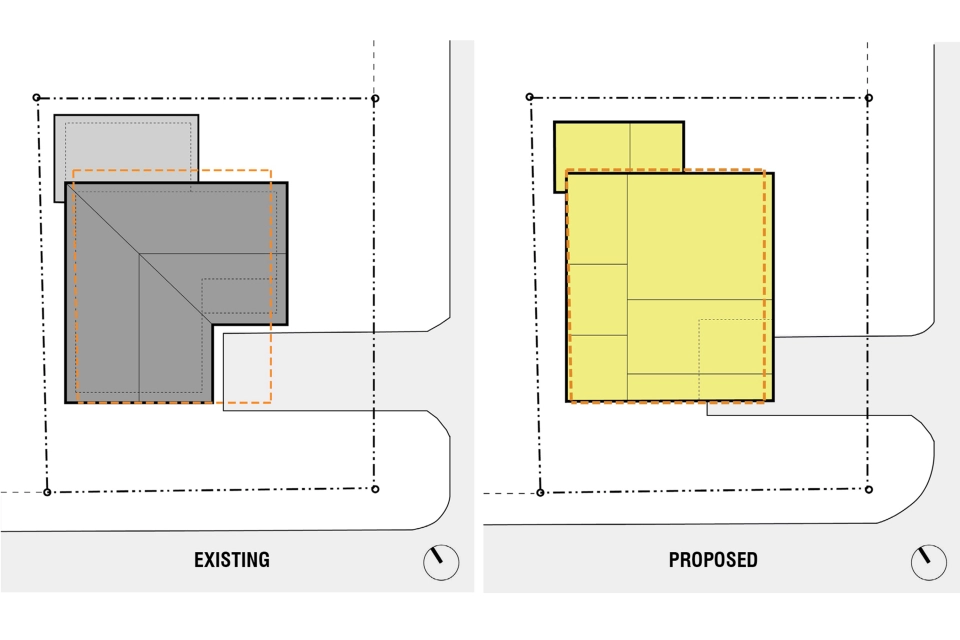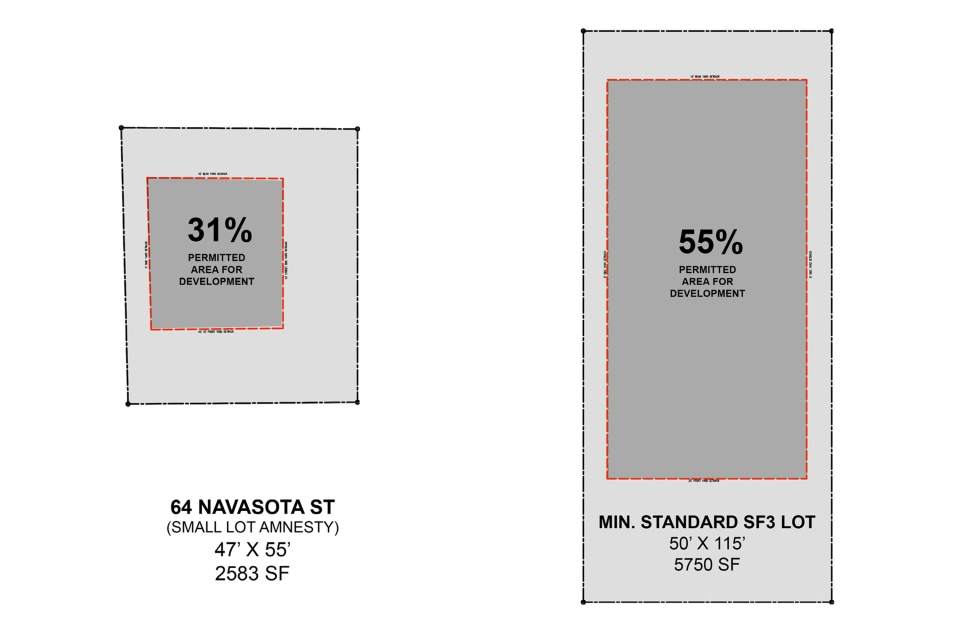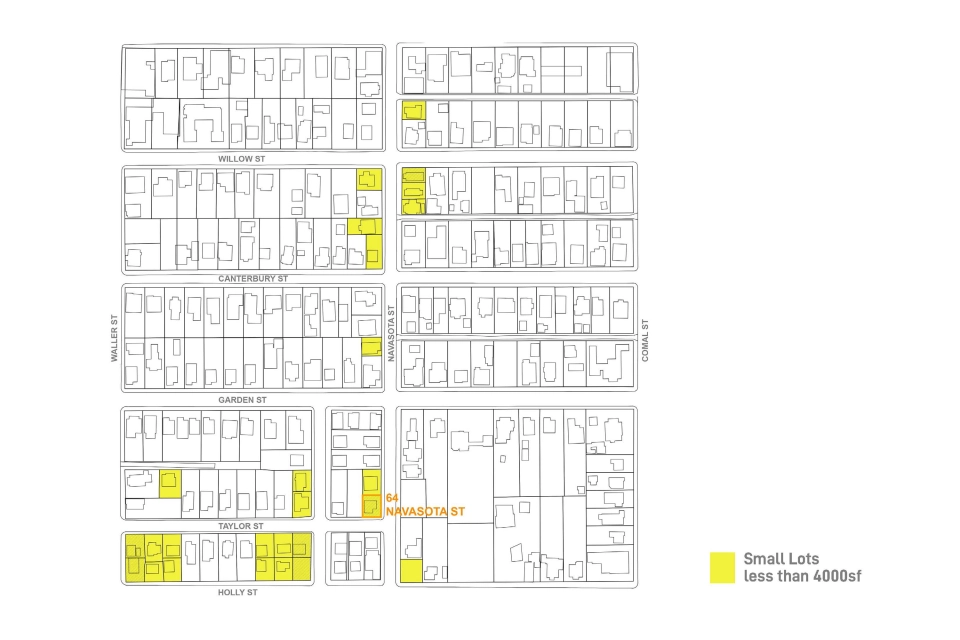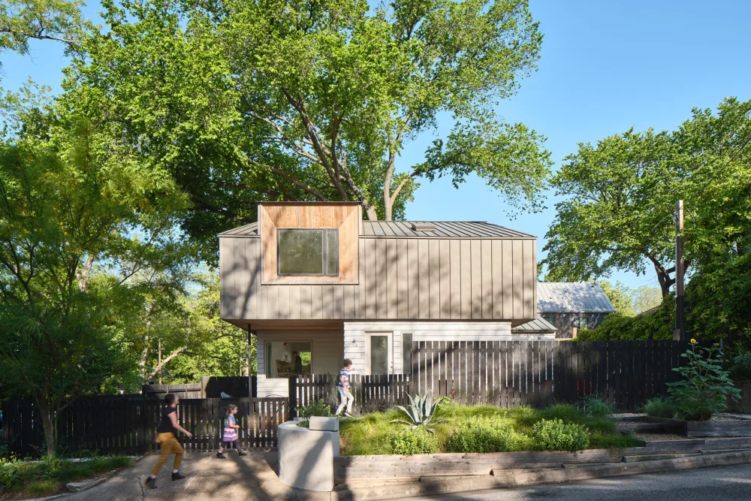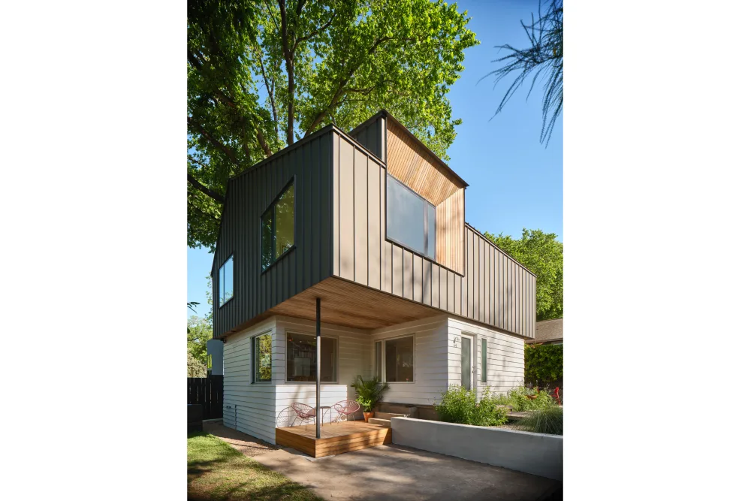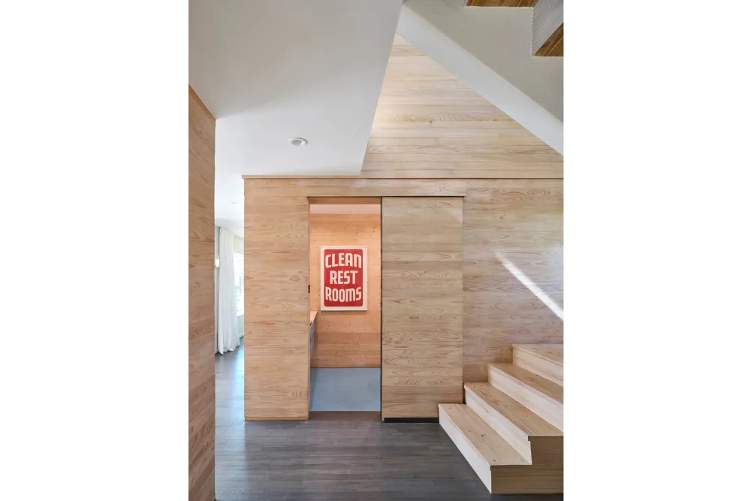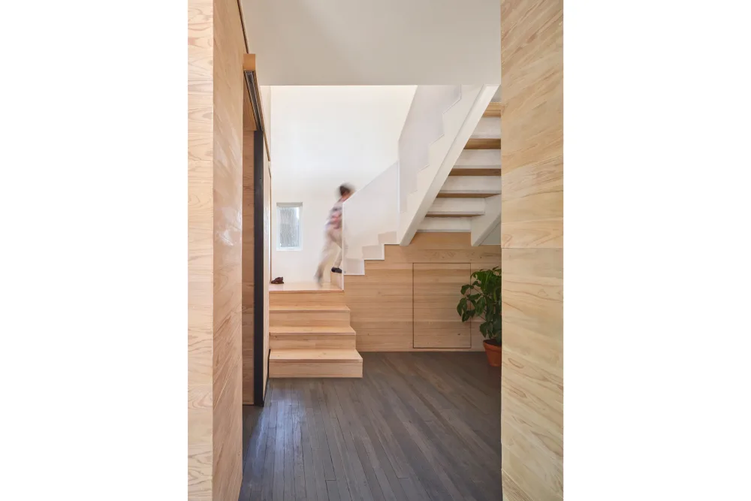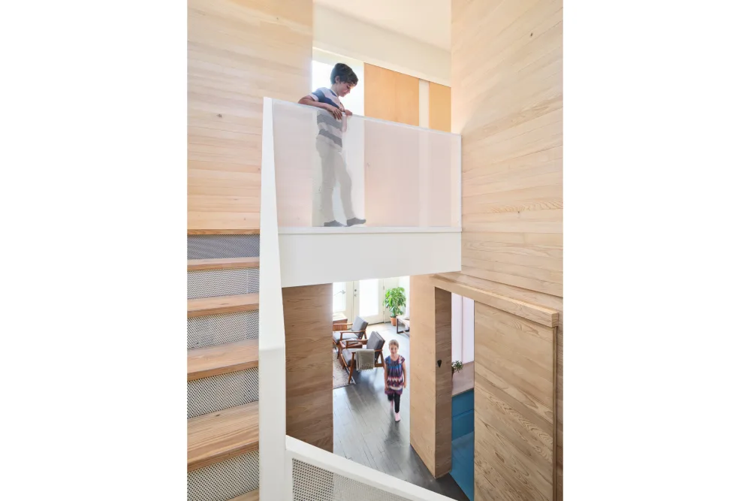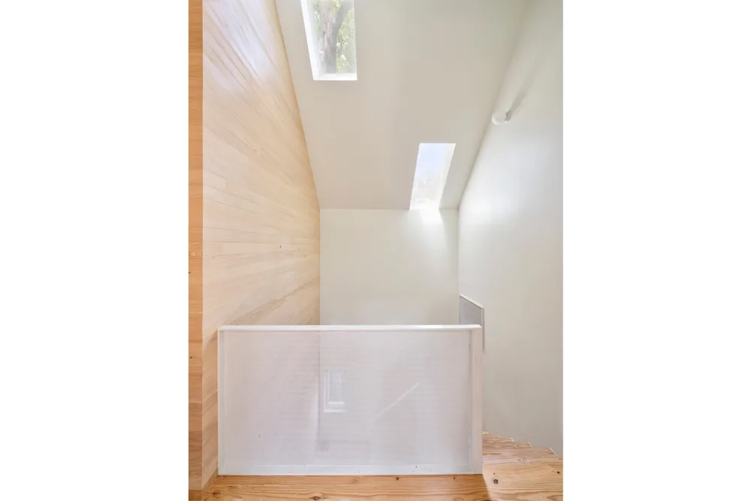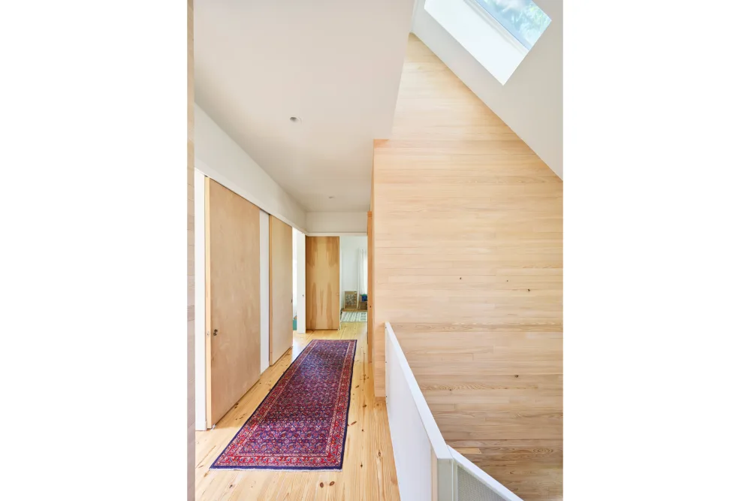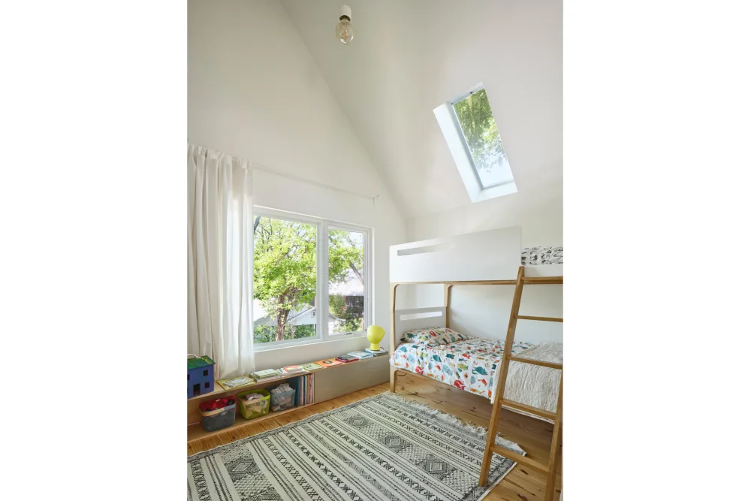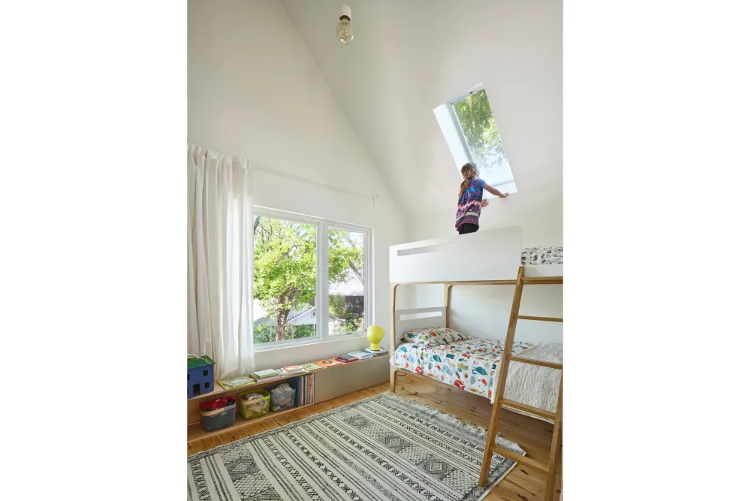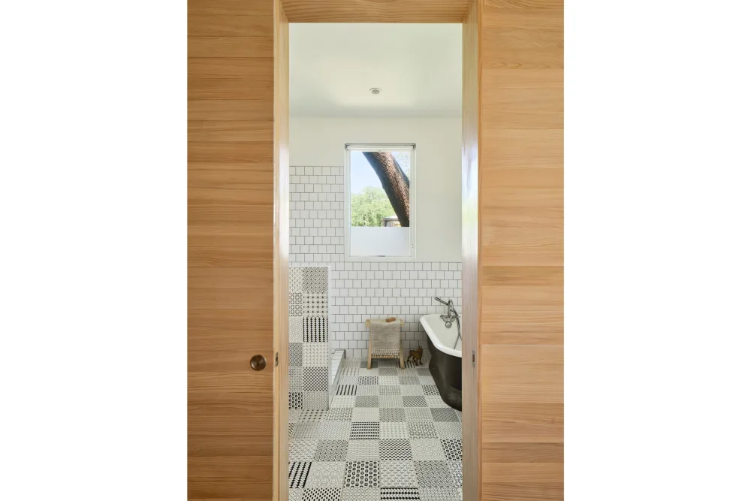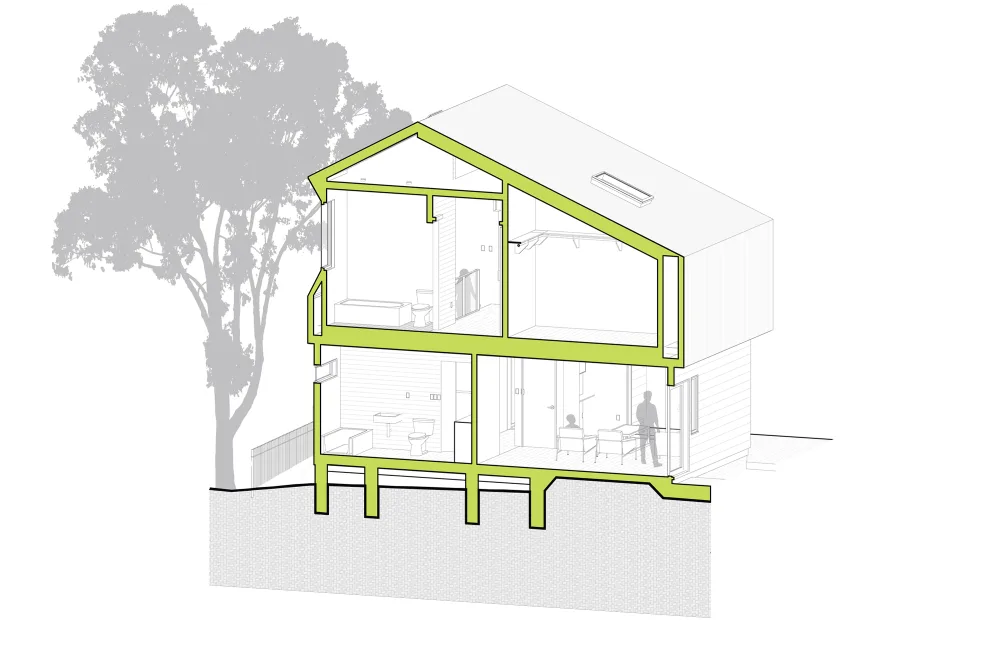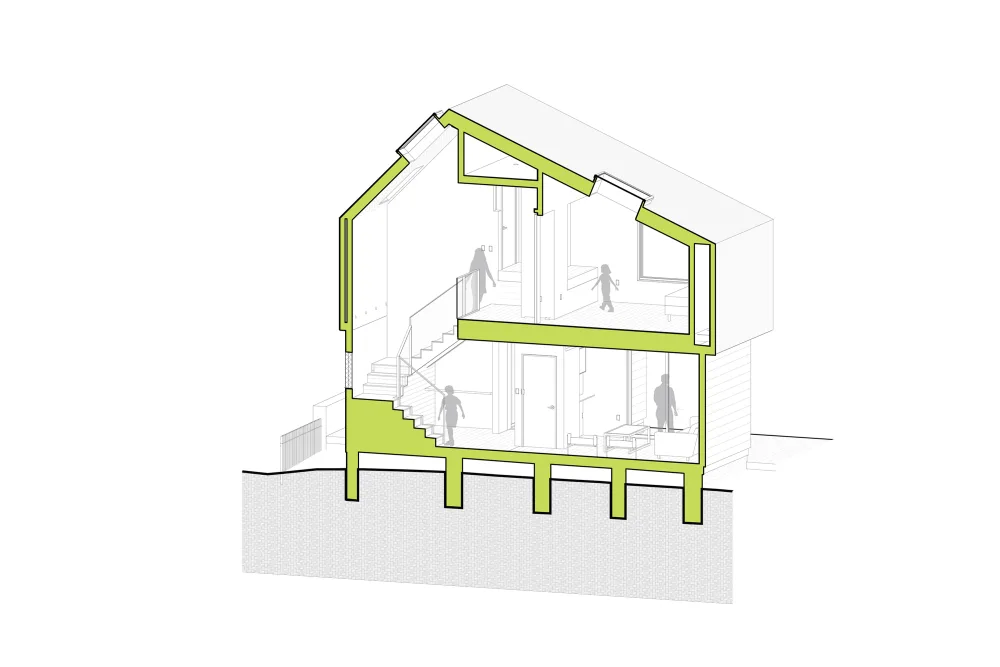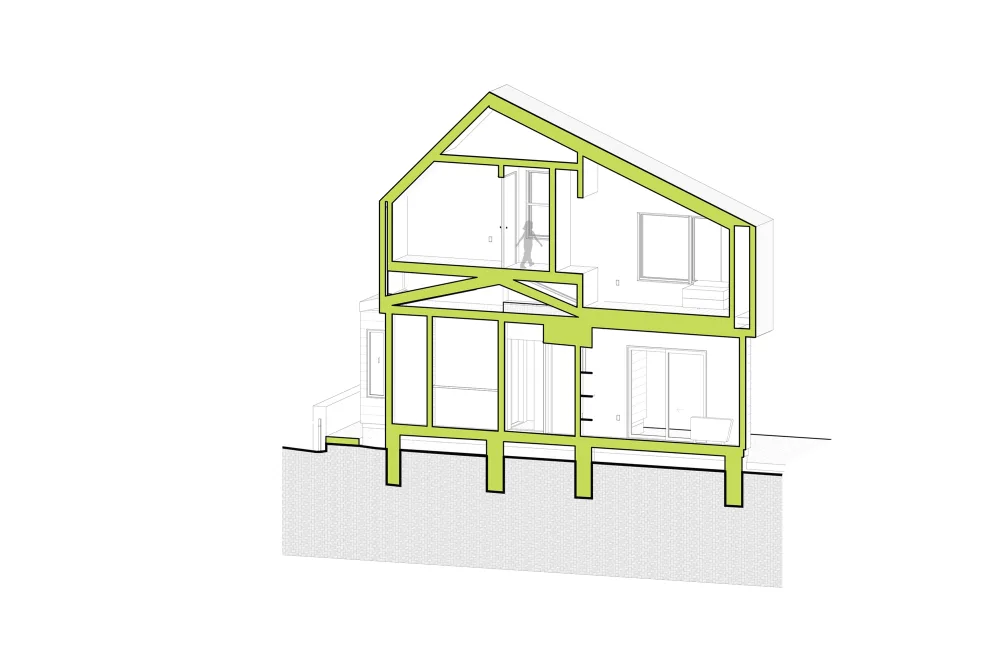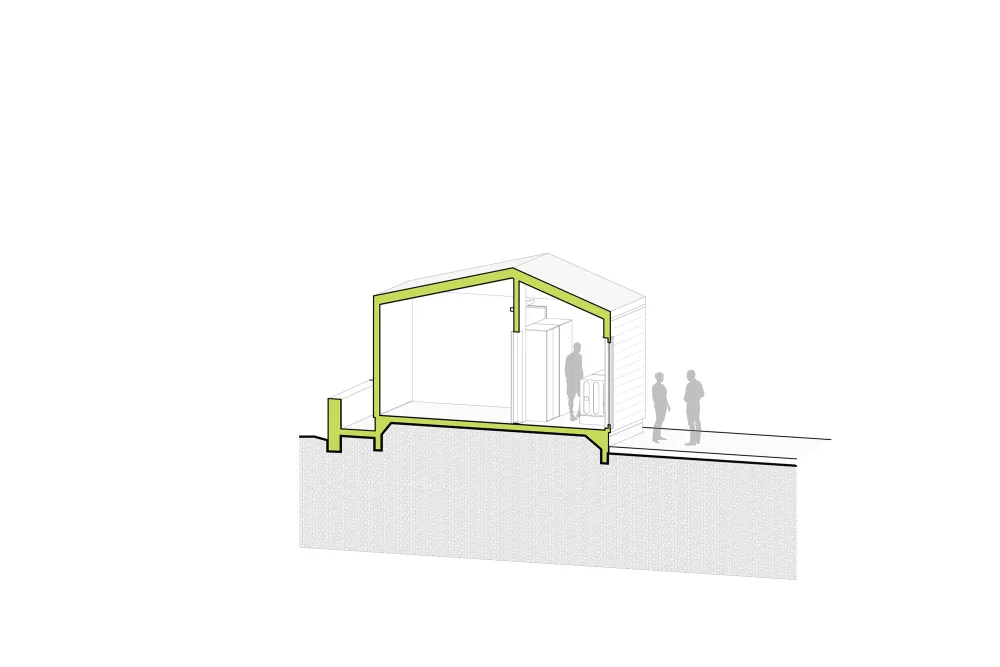NAVASOTA / Austin, Tx
- Status
- Completed 2018
- Design & Construction
- THOUGHTBARN with Fine Grain Carpentry
- Structural Engineer
- JM STRUCTURAL
- Photography
- Andrea Calo
This project takes advantage of a niche infill tool in Austin’s land development code called ‘Small Lot Amnesty’. We used it to build a house for a family of four on a 2500sf lot, less than half the size of the city’s required minimum for single-family homes.
Using a series of ‘code tricks’ we enlarged the existing 700sf 1-bed/1bath house to a two-story 4-bed/2-bath house, while abiding by onerous setbacks intended for much larger lots. On the interior, we kept the existing 8’ ceilings on the ground floor for simplicity and compensated with roomy vaulted bedrooms on the second floor and a double height stairwell. The plan is compact but livable, with three bedrooms sharing a family bathroom upstairs, an office nook tucked under the stairs and a flex room on the ground floor. Skylights bring in generous natural light where a 1-hr fire rating limited windows on the west wall.
The density of this project is almost 75% higher than Austin’s base single-family zoning allows. Nonetheless, it sits comfortably in its context, offering a prototypical housing model for retaining both neighborhood character and middle-class families in Austin’s increasingly expensive central core.
