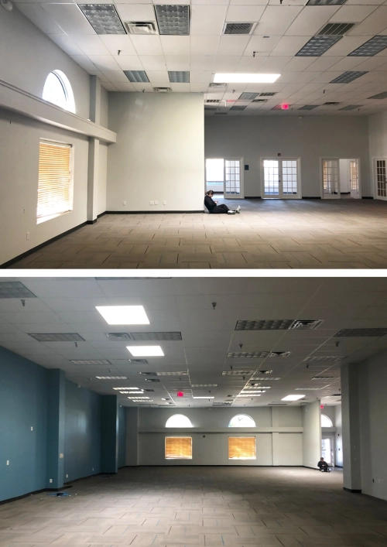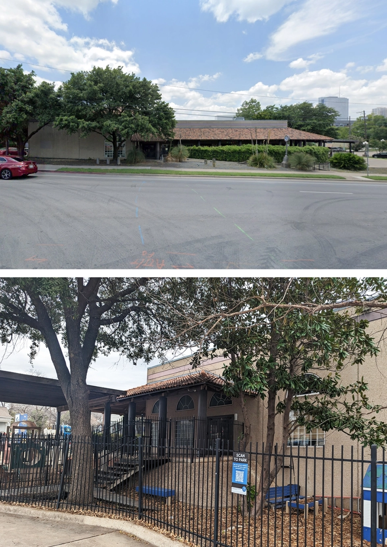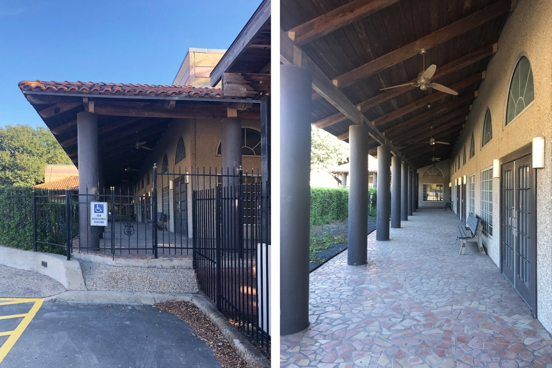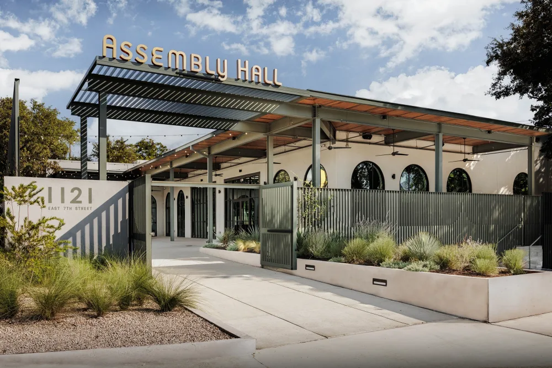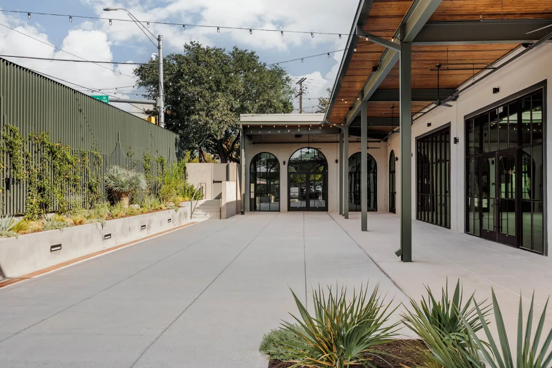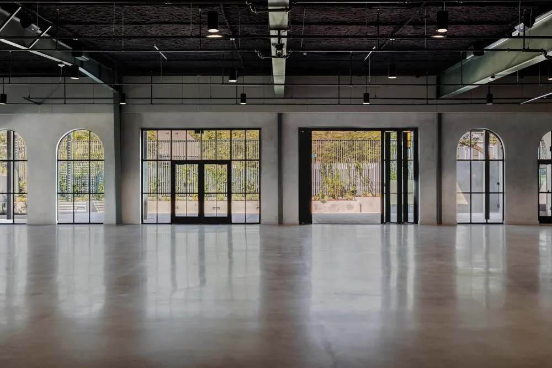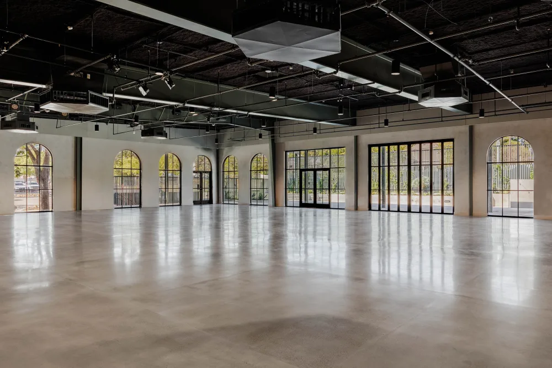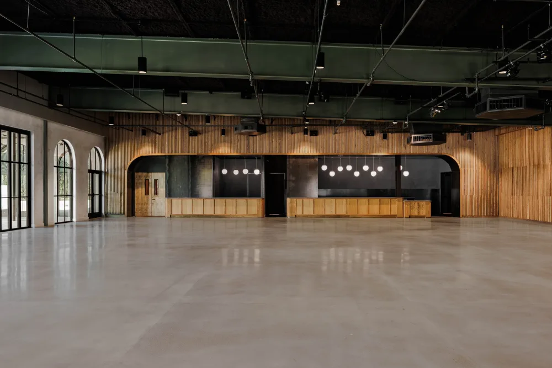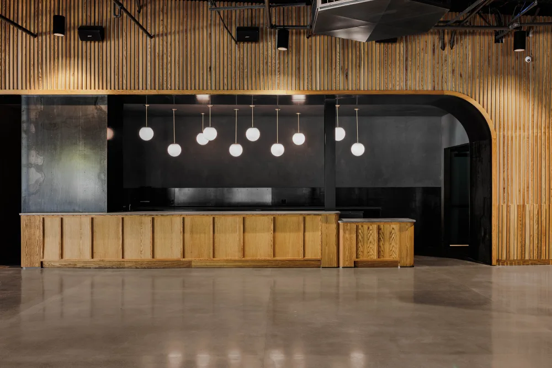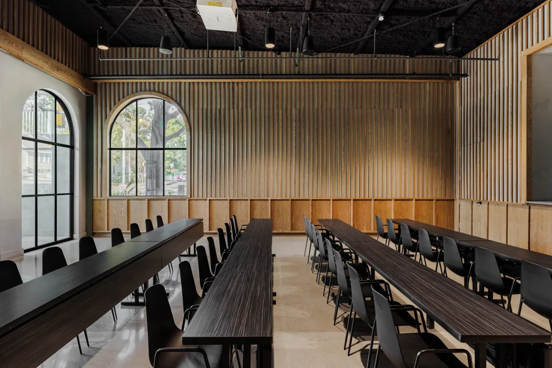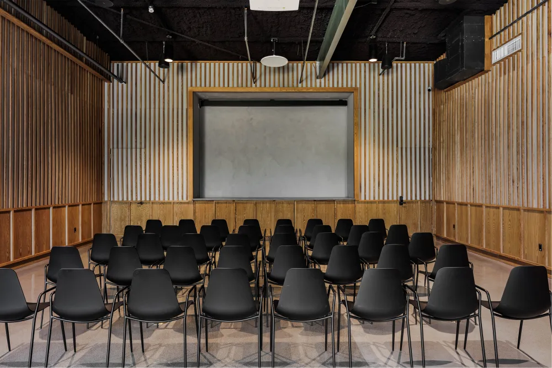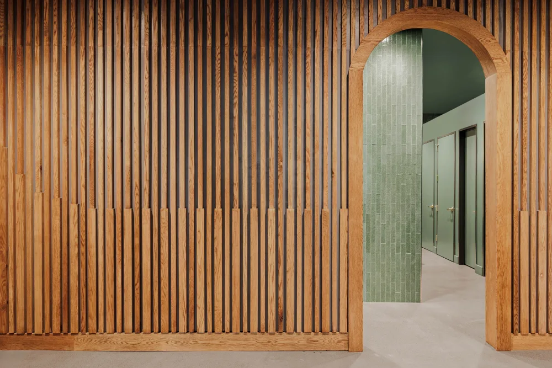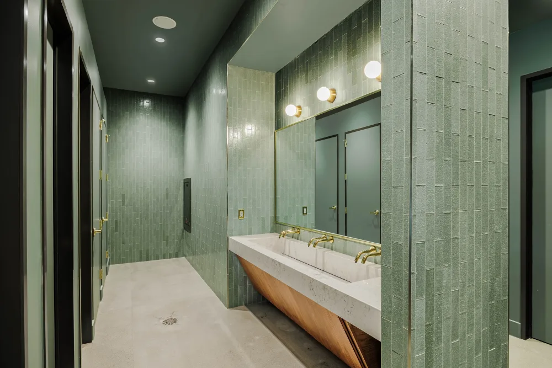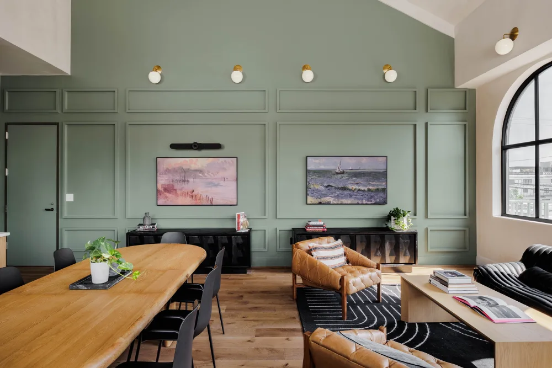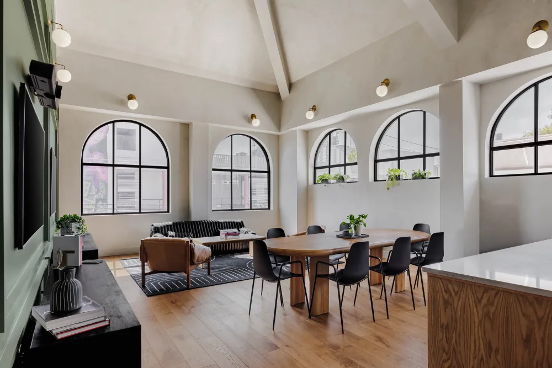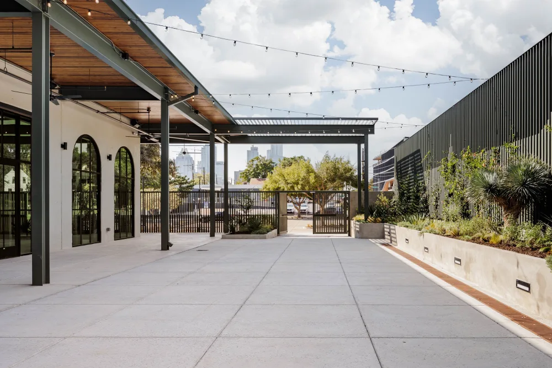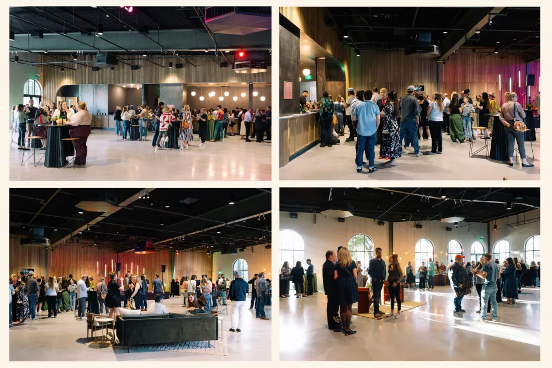Assembly Hall / Austin, Tx
- Architect
- TB/DS - Thoughtbarn/Delineate-Studio
- Structural
- LOC Structural
- MEP
- ATS Engineers
- Civil
- LOC Civil
- Construction
- ACE Commercial
- Branding
- Guerilla Suit
Assembly Hall will be a new 11,000sf events space in East Austin and sister space to Fair Market.
The existing building is a nondescript prefabricated steel structure with tilt-up concrete walls. The design preserves the shell and structure of the building while stripping back years of ad-hoc renovations to create open, flexible spaces. The new work includes a steel-framed exterior canopy and walled courtyard, refurbished openings, and bar and catering kitchen. The finishes are designed to balance an industrial feel with a refined elegance. Subtle color palettes and a recurring arched motif lend character to a space that is still muted enough to take on the brand of its clients and their distinct events.
