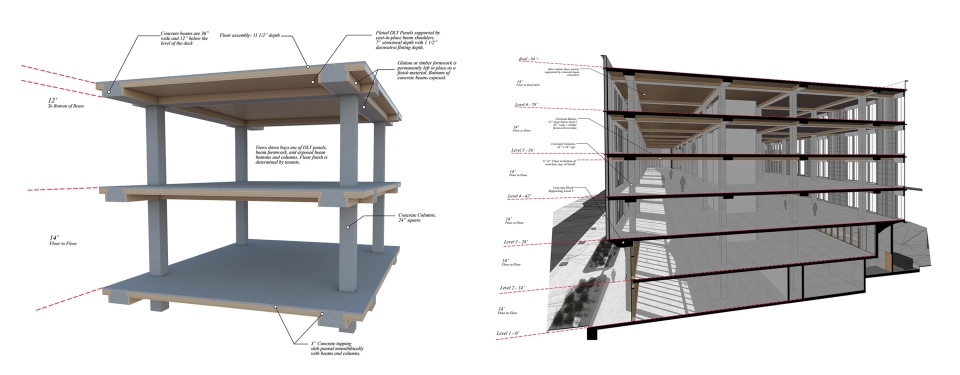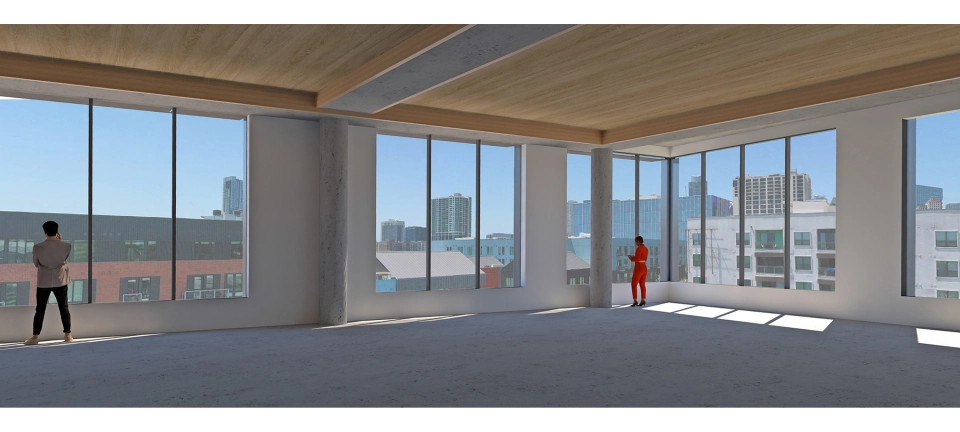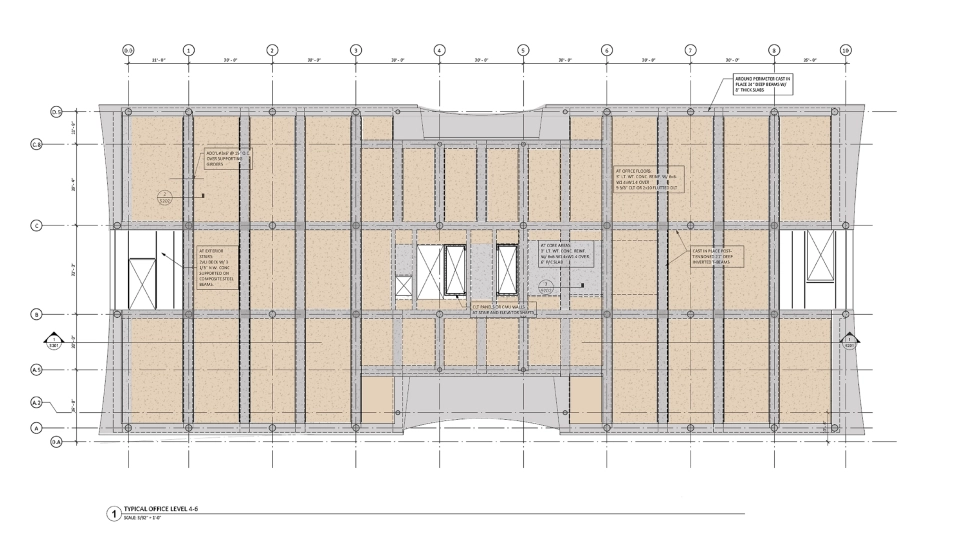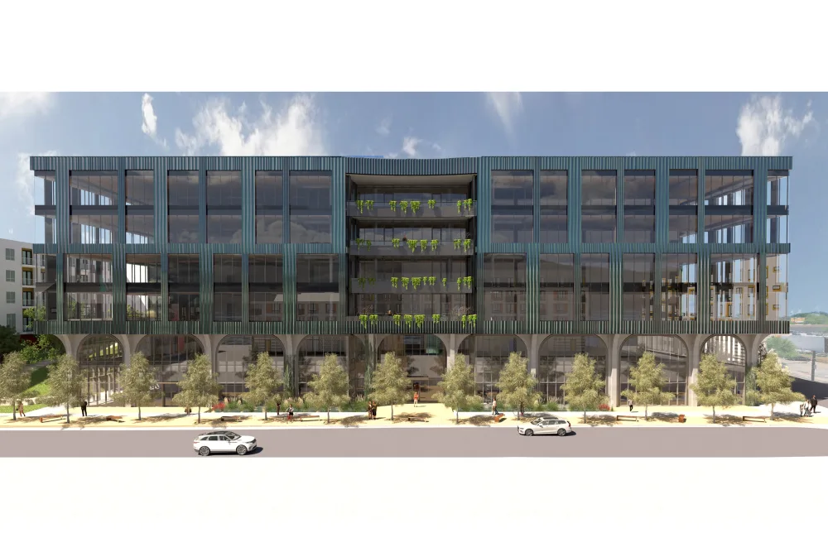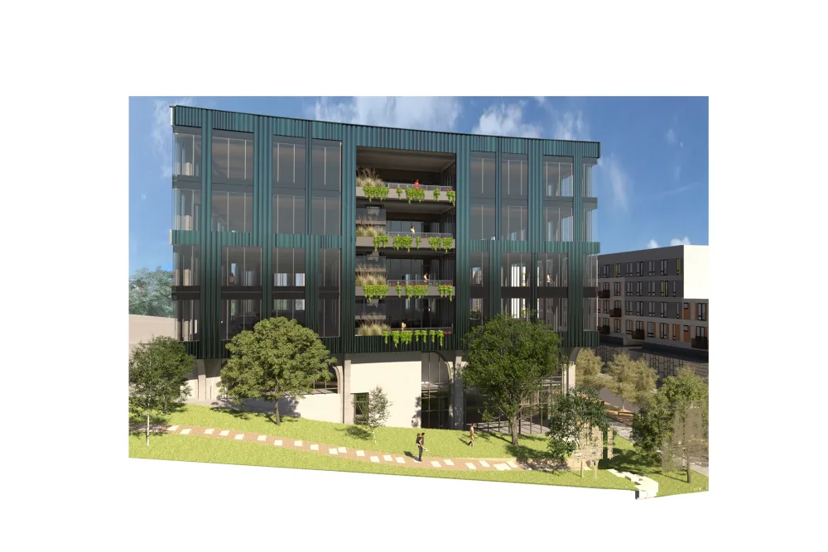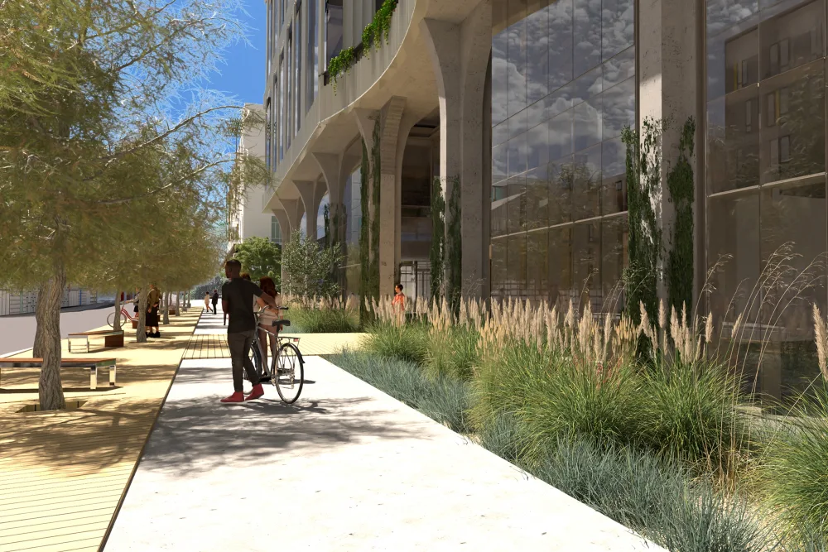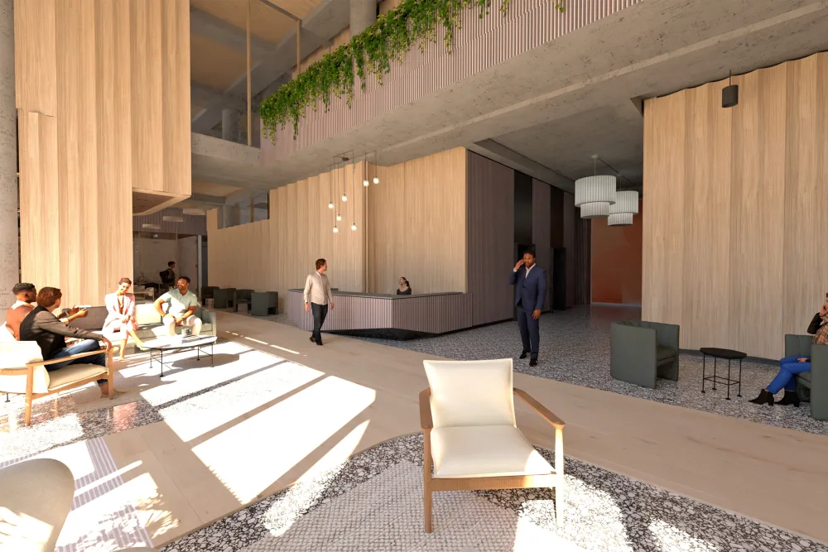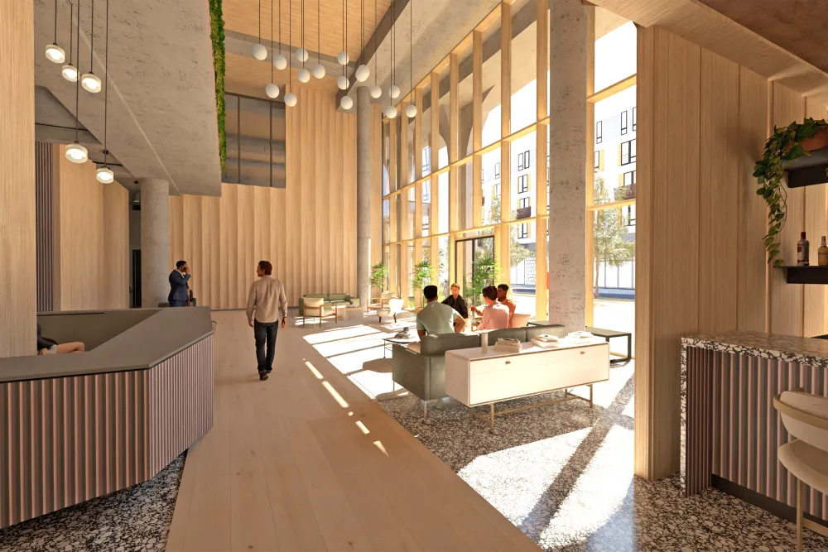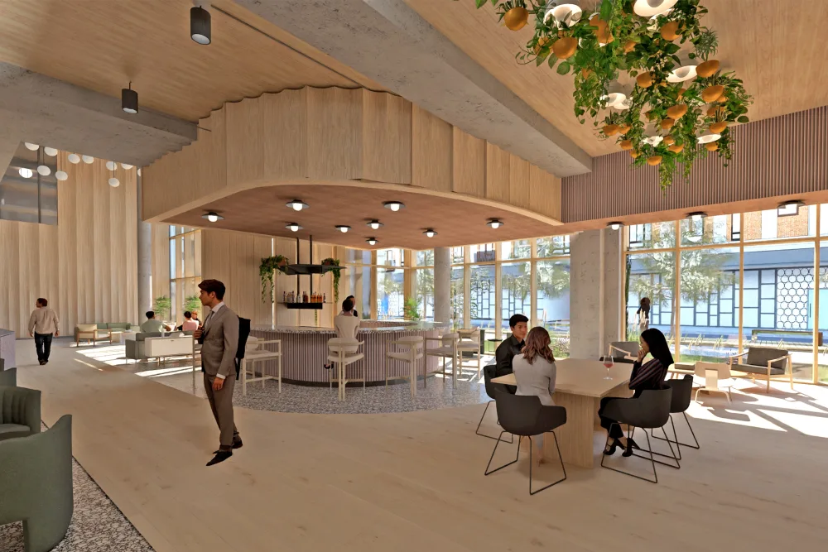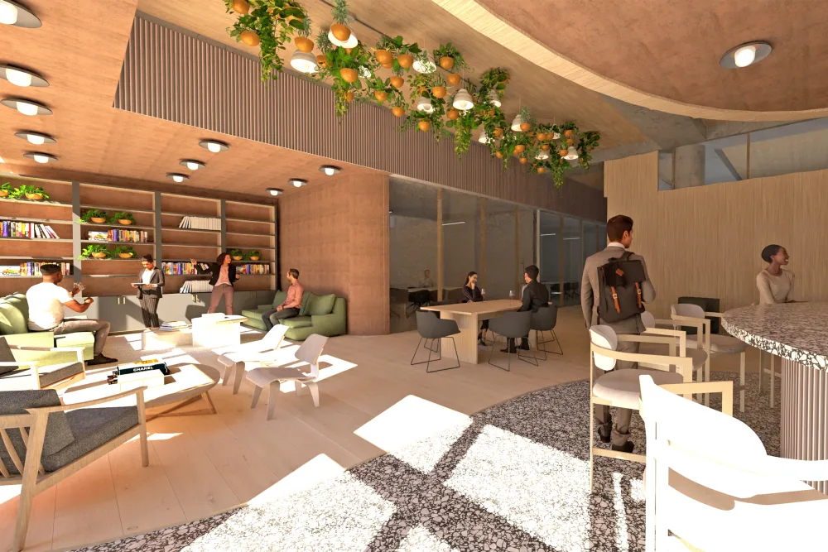1100 E5 / Austin, Tx
- Architect
- TB/DS - Thoughtbarn/Delineate-Studio
- Client
- Endeavor Real Estate Group with Richard Kooris & Dennis McDaniel
- Structural
- Leap! Structures
- MEP
- Bay & Associates
- Civil
- Kimley Horn
- Landscape
- DWG
1100 East Fifth will be a new 6-story 164,000sf core-and-shell office building in East Austin. It is designed with a hybrid concrete and mass timber structural system, using lessons learned from the 901 East Sixth project. The shell spaces will feature exposed timber decks with a shallow structure made possible by the concrete beams. The building focuses on a holistic embodiment of well-being, with vibrant outdoor spaces in the form of balconies and a generous planted streetscape. The ground floor amenities include a coffee/wine bar and shared meeting and fitness facilities. The exterior facade is enlivened with chromatic terracotta cladding and fluted concrete columns, contributing a unique urban backdrop to its eclectic neighborhood.
